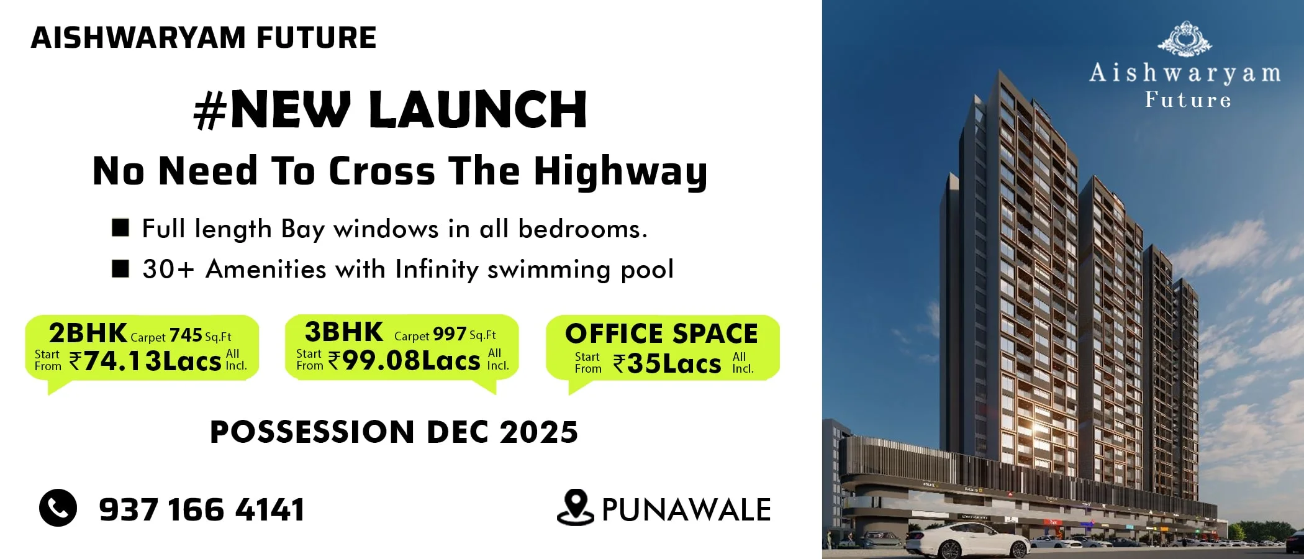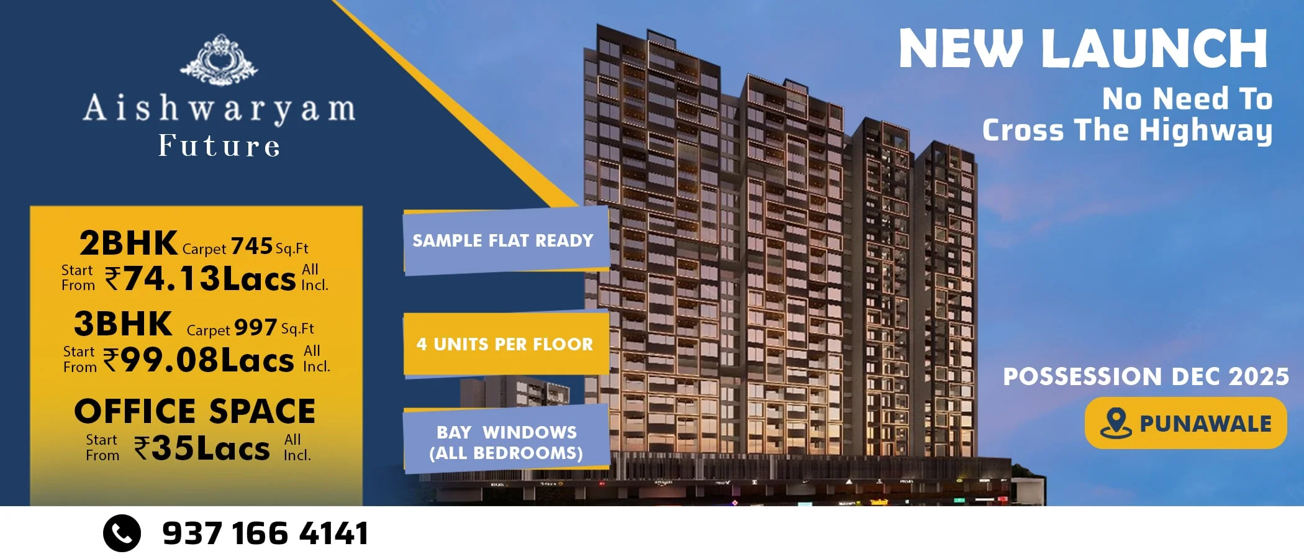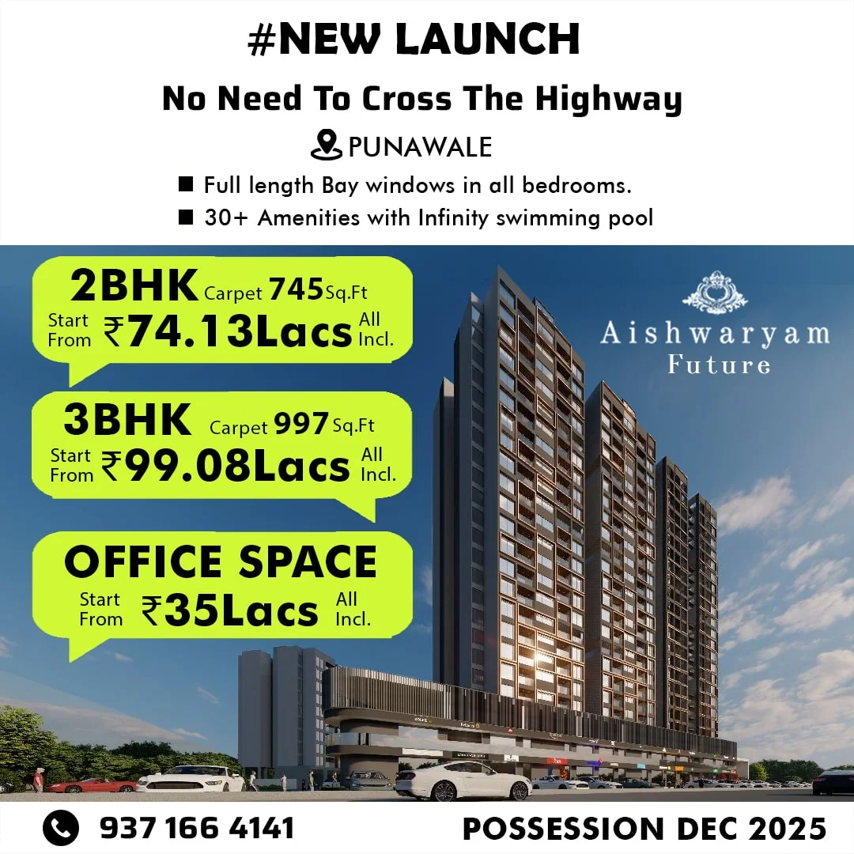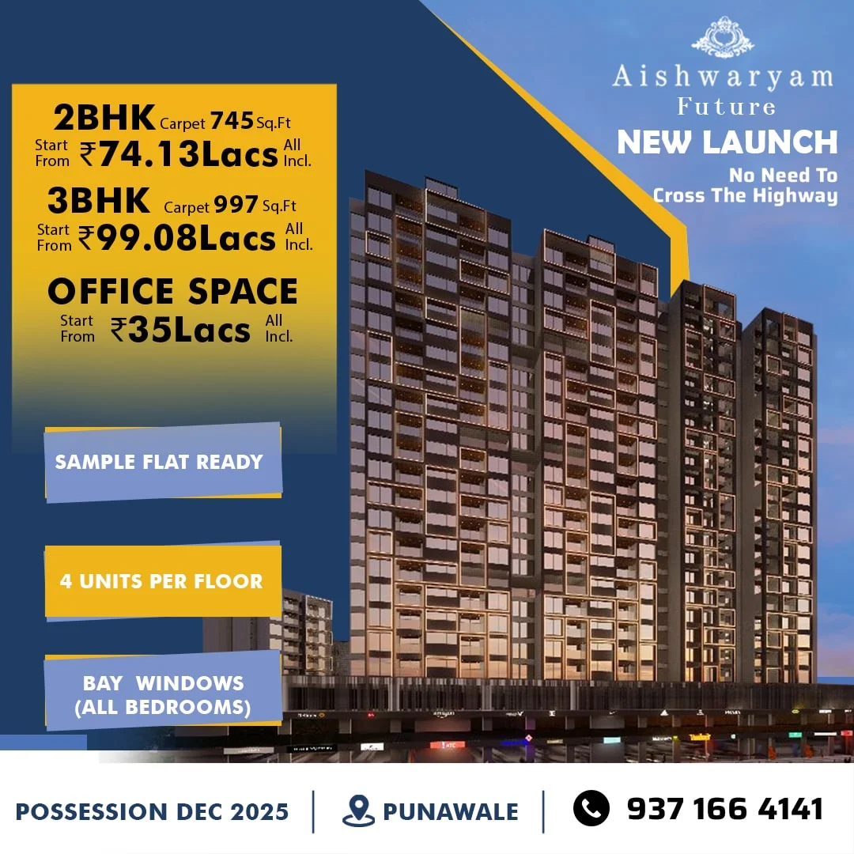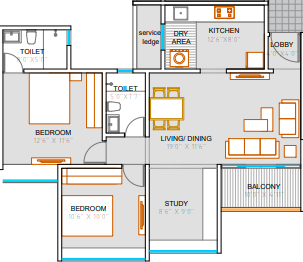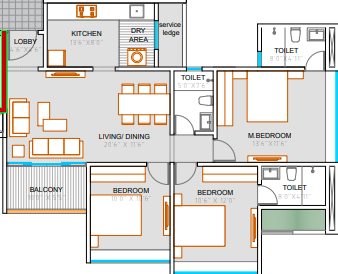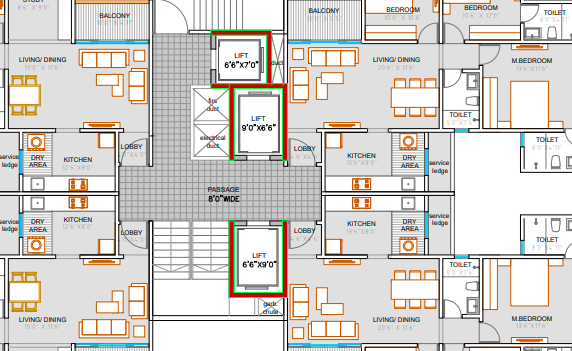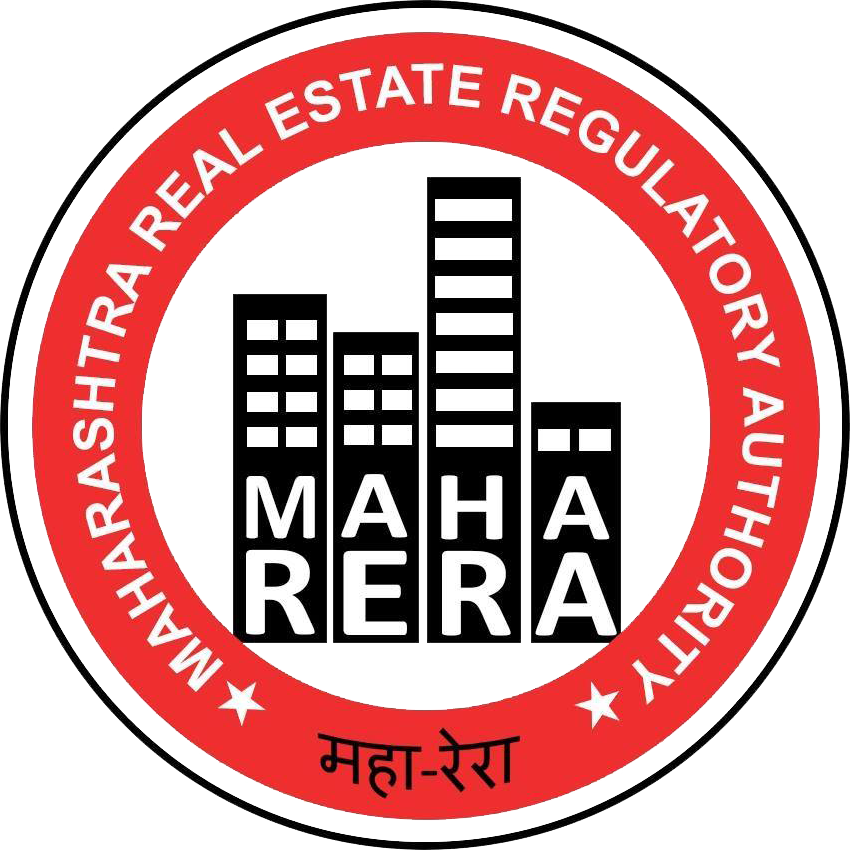Aishwaryam Future, Punawale
Aishwaryam Future is an upcoming project in Punawale which promises to cater to all of your desires. It has beautifully designed 2BHK, 2.5BHK & 3BHK houses with open areas and several facilities.
It's far one of the nice alternatives if you are searching to buy a residence in Punawale. Punawale has emerged as a flourishing real estate hotspot in West Pune. Punawale already enjoys good connectivity to key areas.

Key Highlights
Aishwaryam Future, punawale
Only 4 Flats Per Floor
Full Length Bay Windows
30+ Amenities
Near Pune-Mumbai Expressway
Hinjewadi Within A 10 Kms. Radius
Project Amenities
BOOK A SITE VISIT NOW
SPECIFICATIONS
- Designer elevation
- Earthquake resistant RCC frame structure
- RCC mivan structure
- All RCC walls
- Experience enhanced safety
- Designer dado 600 X 1200 tiles in bathroom up to lintel level & in kitchen above platform (height 2 feet)
- Provision Of Electric Connection For Chimney
- Provision Of Electric & Water Connection For Washing Machine In Dry Balcony
- CPVC/ UPVC, SWR plumbing and branded sanitary ware
- CEP fittings of Grohe/ TOTO/ equivalent brand
- Sanitary ware of TOTO/ American standard/Duravit/ equivalent brand
- Concealed Plumbing
- Weather proof acrylic good quality texture paint for external walls
- Asian/nippon Or Equivalent Damp Proof With Apex External Paint
- Invisible grills for all windows except bathrooms & hall
- Good quality artificial granite/granite window sills
- Elegant both sided lamination main door with digital lock
- All internal doors with both sided laminates
- Concealed fire resistant copper wiring in all apartments
- Ample light points with branded modular sockets & switches
- Anchor Roma Or Equivalent Modular Switches
- Provision For A.C. In All Bedrooms
- Provision For Exhaust Fan In Kitchen & Bathrooms
- Provision For T.V. & Broadband Connection In Master Bedroom & Living Room
Floor Plan
CONNECTIVITY
QUICK ACCESS TO
- Angels Public School - 5 Min
- EuroKids Pre-School - 8 Min
- Symbiosis University - 8 Min
- JSPM - 9 Min
- Sentosa Resort - 6 Min
- Vision One Mall - 12 Min
- Aditya Birla Hospital- 15 Min
- Hinjewadi IT Park- 18 Min



